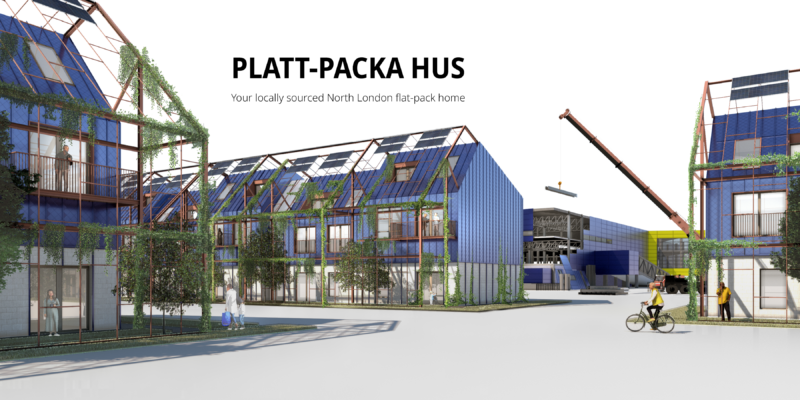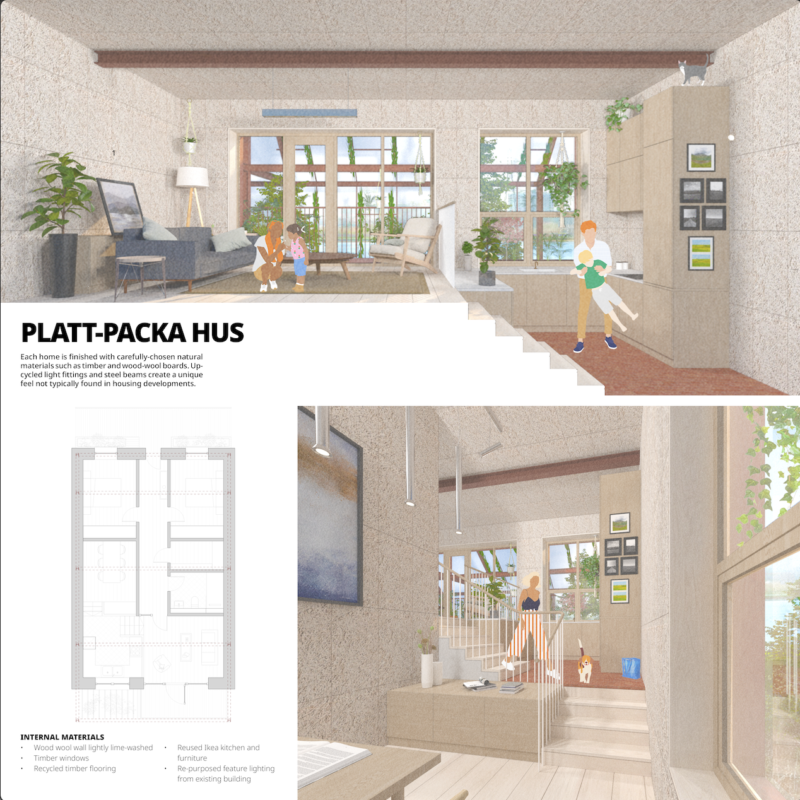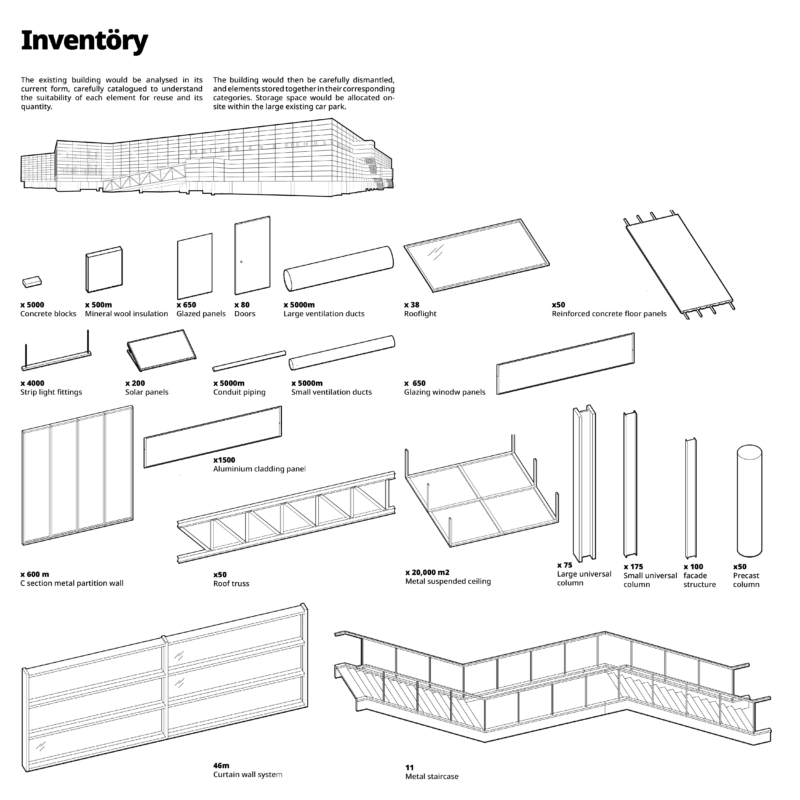
PLATT-PACKA HUS
Goldstein Heather Architects, Civic Engineers and Jessica Davey
There's a housing crisis; the problem is evident but solutions are few. With a National Housing Federation poll revealing that seven in ten Londoners have struggled to find decent housing, action is imperative. PLATT-PACKA HUS addresses this gap by mining and reusing the untapped potential of materials locked in unused buildings to create attractive, affordable, and sustainable homes.
The recent availability of the IKEA site in Tottenham presents the London Borough of Enfield with an opportunity to tackle its housing needs in an area earmarked for growth and increased infrastructure. Our proposal catalogues the existing steel building, dismantles it and transforms it into a series of homes of varying sizes, from young-family homes with space to grow to smaller dwellings for young professionals, supporting a vibrant and diverse community in real need of places to live.
Mined elements from the host building, such as the steel structure, aluminium cladding, and industrial lighting are reused throughout and combined with natural materials to create beautifully designed and functional homes, enshrining and celebrating the flatpack ethos.
It's basically a reimagined London terrace adapted for modern sustainable living. The steel frame provides solar shading, encourages biodiversity and neighbourliness. The layout and form of the homes have been designed to optimise passive principles of design. Interior spaces deliberately depart from the Modernist fixation with open-plan living and instead provides a series of integrated and flexible spaces ensuring future adaptability.
Goldstein Heather Architects
Sarah Bass, Architect
Shane Carville, Architectural Assistant
Robert Buss, Architect
Civic Engineers
Sam Harland, Engineer
Jessica Davey, North London renter working in advertising

