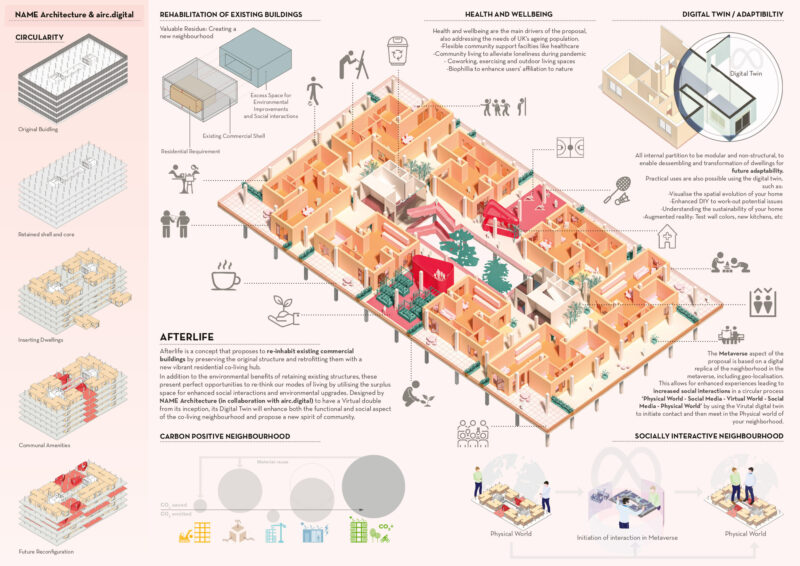
Afterlife
NAME Architecture + airc.digital
Afterlife proposes reinhabiting existing commercial buildings by transforming them into vibrant residential hubs. As part of the environmental retrofit, space is allocated for communal amenities – resulting in a new form of co-living neighbourhood.
In this concept dwelling units are positioned at the periphery of the slab, with a core area around a central atrium dedicated to adaptable shared facilities – creating space for encounter and exchange as part of an active lifestyle at different locations on various floors to offer a wide variety of uses, promoting social engagement through sport, gardening, activity hubs and cafes.
Developed in collaboration with airc.digital, the concept is formulated with a digital twin from its outset, updating real-time data, enabling simulations, and facilitating social interactions through the metaverse. Considering how co-living can be enhanced by its virtual presence, the digital twin will be used to initiate social contact which is pursued in the real world of the neighbourhood.
The functional needs of a home are met with ample floor areas, storage and visual connection to the street and communal outdoor spaces, encouraging feelings of connectedness to nature and activities. The modular design flexibility enables homes to adapt to changing occupancy needs over time, ensuring the long-term viability of the community.
NAME Architecture
Nathalie Rozencwajg, Architect
airc.digital
Pierre Saunal, Architect / Digital Artist
Jaime Ingram, BIM Lead / Digital Artist
Engineeria
Omar Diallo, Structural Engineer
XCO2
Ricardo Moreira, M&E Engineer